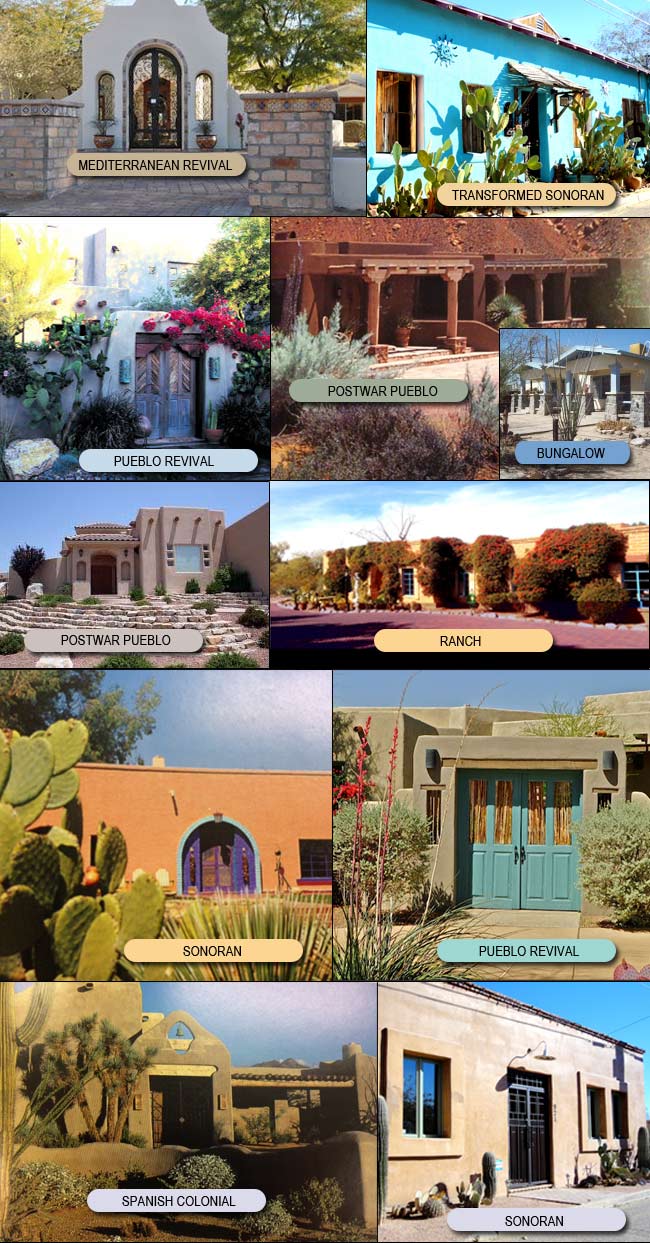Tucson Architectural Styles
Below we show you the diversity of architectural styles you will find within Tucson's neighborhoods so you can understand and experience Tucson's unique sense of place. [See explanations of architectural terms below]

Sonoran: Row house typical of the barrios, with adjacent structures, a private outdoor space at the interior of the block featuring a well, ramada and outhouse connected to the street by a zaguan. High ceiling, adobe and vigas. 1840-1890
Transformed Sonoran: Simplified homes with round arcades vertical rectangular windows openings and gabled roofs. 1863-1912
Pueblo Revival: 1920-1950. Inspired by the Pueblos and Spanish Mission in Mexico; traditional adobe construction or modern materials such as brick or concrete. Rounded corners, irregular parapets and thick, battered walls usually stuccoed and painted in earth tones. Multistory buildings similar to those seen at Taos Pueblo. Roofs always flat and wooden roof beams called vigas.
Spanish Colonial: 1915-1945 Characterized by a combination of detail from several eras of Spanish Baroque, Spanish Colonial, Moorish Revival and Mexican architecture, the style is marked by the prodigious use of smooth stucco wall and chimney finishes, low-pitched clay tile, shed, or flat roofs, elaborate entry with cast concrete ornaments. Bell towers and domes in civic or religious structures. Balconies with iron railings and windows grilles of wrought iron or wood.
Mediterranean Revival: 1920-1930 Structures are typically multistory, based on a rectangular floor plan, and feature massive, symmetrical primary facades. Stuccoed wall surfaces, flat or low-pitched terra cotta and tile roofs, arches, scrolled or tile-capped parapet walls, wood or wrought iron balconies with window grilles, and articulated door surrounds are characteristic.
Craftsman Bungalow: 1905-1930 Encouraged originality, simplicity of form, local natural materials, and the visibility of handicraft. Tapered, square columns supporting roof, low-pitched roof lines, gabled or hipped roof, deeply overhanging eaves, front porch beneath extension of main roof, handcrafted stone or woodwork and mixed materials throughout structure.
Post-War Pueblo: 1955-1965 Inspired by Pueblo architecture with decorative vigas and canals.
Ranch House: 1935-1970 The modern ranch house accommodates and encourages the kind of familial closeness and hospitality based on adobe haciendas or ranchos which were L or U shaped, with an expansive front yard. Low pitched roofs and facades of simple vertical openings. They feature a "drive through" informal interior arrangement of open spaces with low ceilings.











